Can you believe it that just a few regular people can build a whole house from the ground up? It’s crazy, right? And yet, it is true. Just three people are managing to build a custom loft-style house with their bare hands. Nothing has been contracted out. Just three people…
Steve, the retired engineer
Chris (aka the don), the retired smoke jumper
And me, the underemployed artist/scientist
It’s kinda like the opening of Gilligan’s Island, really. Steve would probably be the Professor, the don would probably be the Skipper, and I am definitely Gilligan, maybe a little bit of Ginger, too. Monty is most like Thurston Howell III, or maybe Lovey; he spends most of the day laying around and only gets up for meals and to bark at people on the river. This is actually a good thing as having a dog on a constructions site is not a good idea on the rare occasion that something falls.
And if building a house all day wasn’t enough, in the evening one of us actually cooks a nice dinner from scratch and we enjoy restaurant-quality meals and occasionally even a cocktail. It’s a very civilized building crew over here.
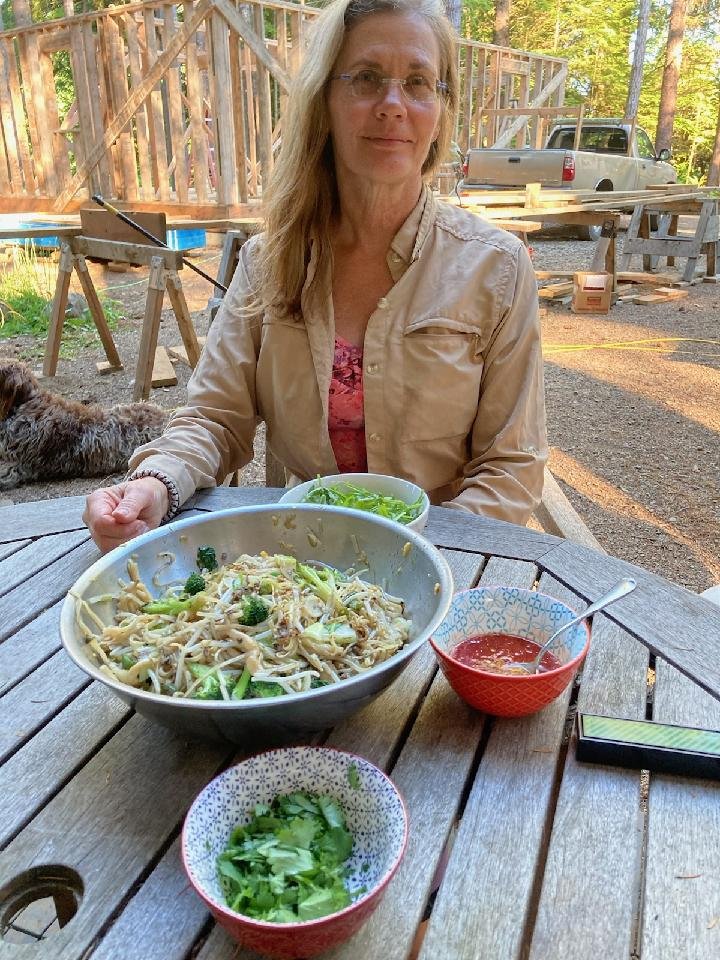
Last time I shared with you the lifting of the first-floor walls using wall jacks. Then we placed sheathing in the form of OSB boards all around the raised walls to stabilize them for the building of the second-floor walls. You know how a bookcase can seem all sturdy but if you remove the section of what is basically glorified cardboard from the back of the bookcase, it gets all wonky and parallelogram-like? Well, the sheathing adds stability in the same way. We also added ginormous cross-braces to give additional stability so the walls would stay plumb while getting tugged and pushed by the building process. Steve and Chris put a huge amount of care and effort into getting each wall perfectly plumb (a weird way of saying straight up and down). While no house is perfectly square, this house is going to be very, very close.
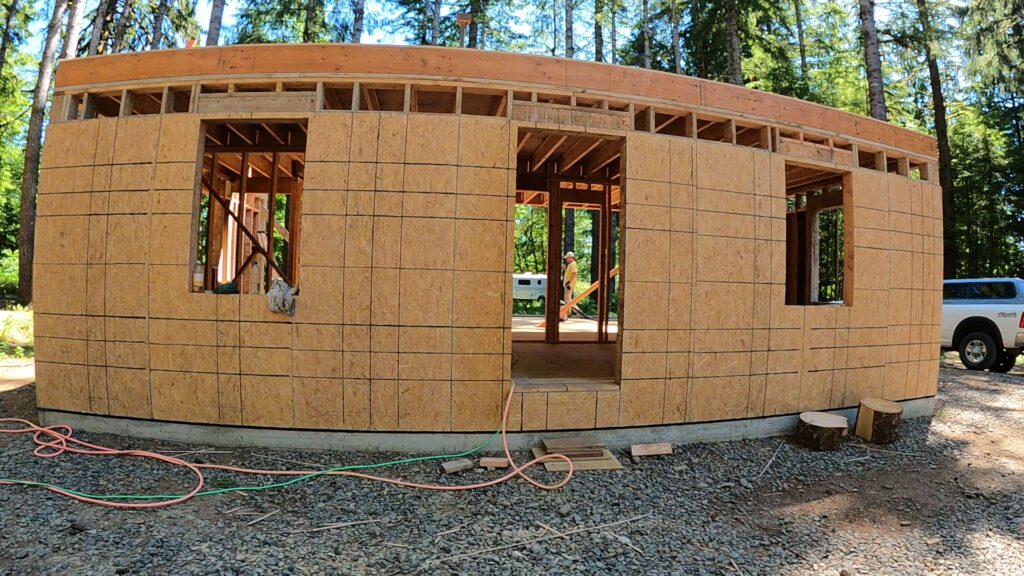
First floor built and covered in OSB sheathing
There is an interesting thing about this location, geologically speaking, and it greatly affects the building of this little house known as Winter’s Hope. The house has to be able to withstand a category 5 hurricane which is winds over 156 mph (although hurricanes do not happen on this part of the Pacific, we get storms with winds that high), it has to withstand earthquakes, liquefaction, be wildfire resistant, and do all this without shedding a single drop of roof water into the river that runs alongside it. The original plan for the house was basically a glass box.
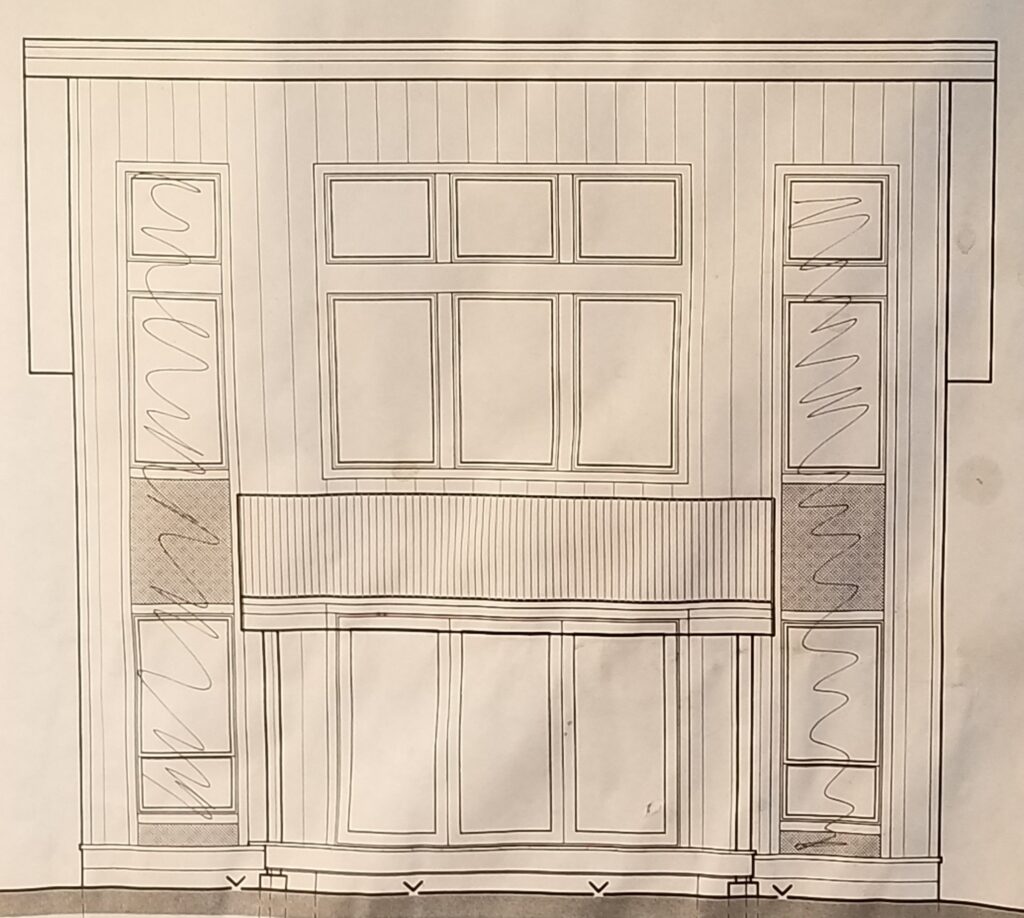
Original Back of Winter’s Hope with the very, very tall wall and mostly glass 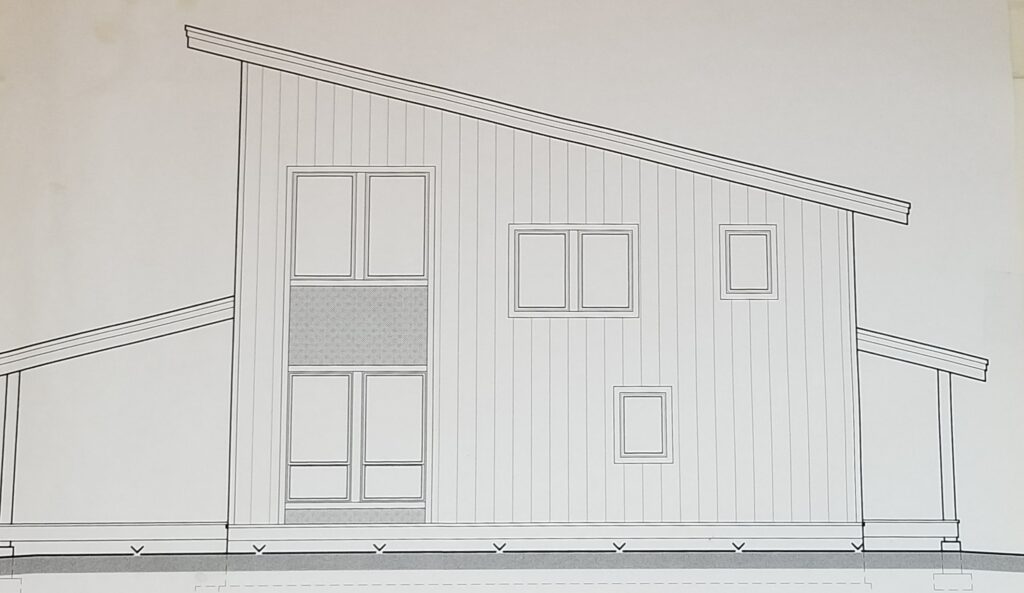
The side view, the other side is quite similar
However, that wall of glass that is over twenty-five feet tall required some outrageous securing straps and engineered beams. Outrageous as in, the internal structures just for that wall would cost $30,000.00. Yes, just the metal straps and beams cost THIRTY THOUSAND DOLLARS.
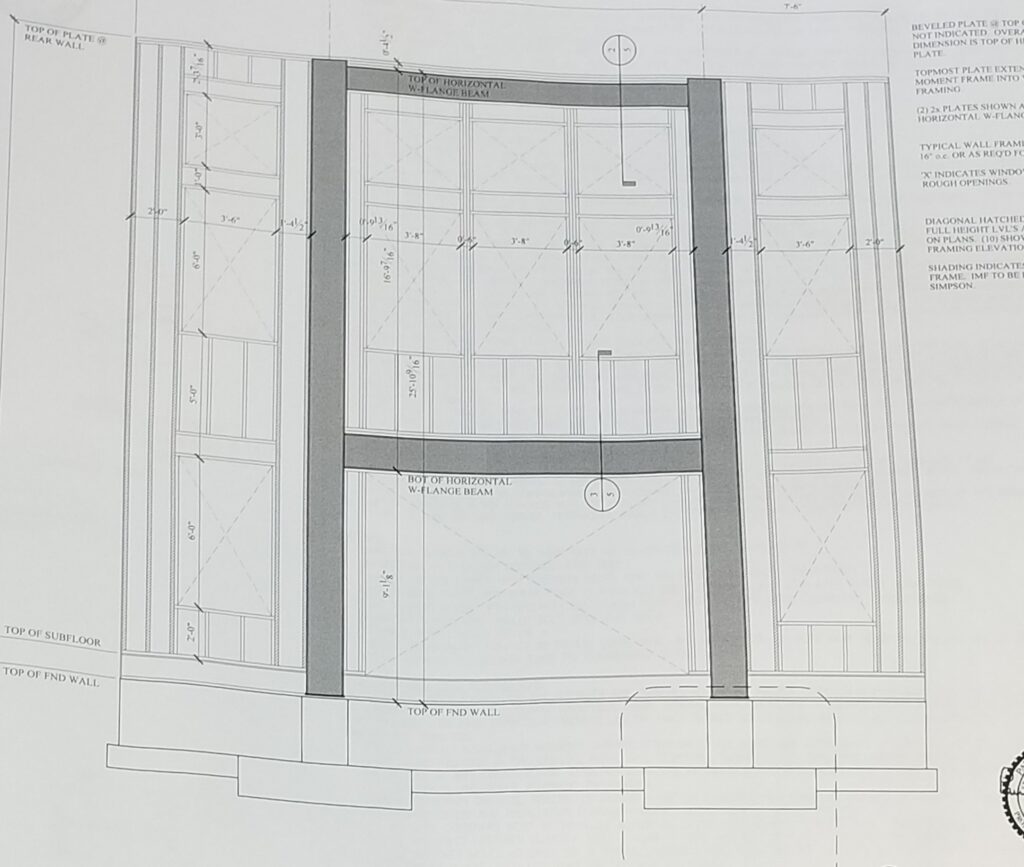
Hard stop
Ummmm, no. The budget does not have enough wiggle room to fund this fancy wall. Luckily, the architect and engineer were able to devise a new plan that got rid of a few windows and turned the fantastical glass box into a realizeable home with tons of windows. (Here is where I would insert witty take on the “People in glass houses should not throw rocks” adage but I can’t seem to think of one at the moment) One could also argue that building a wall during the Summer of 2021 skyrocketing lumber prices might run almost as much, but hey, Covid hadn’t even happened yet when this plan was getting permitted and all.
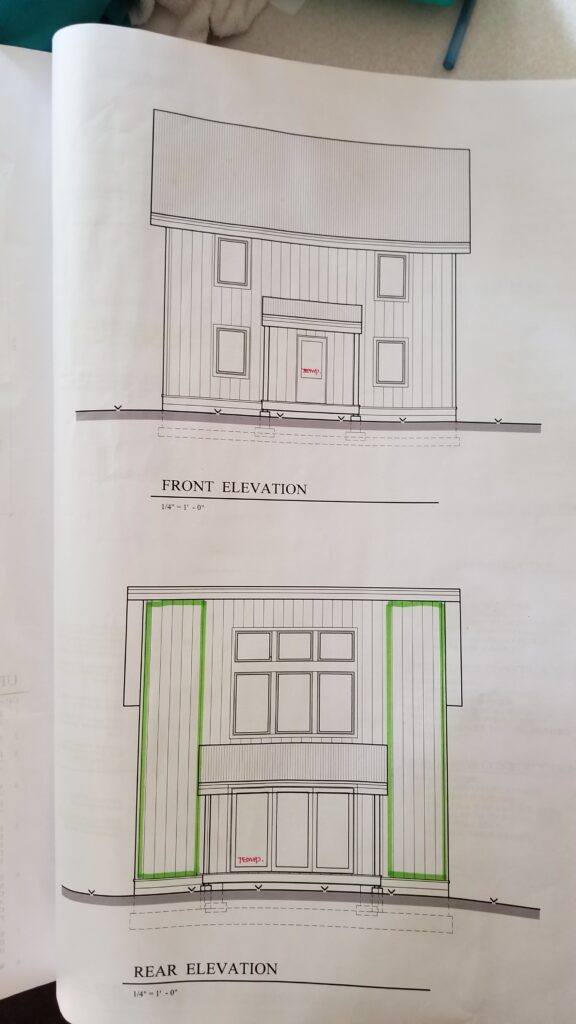
Revised wall without the windows
I can attest that building regular eight foot walls and raising them is really not that difficult. The angled walls, now that was a different story. Each stud is a different length and needs a specific angle cut on it. And we got smart on this round of walls and inserted the blocking while the wall was down. Blocking is the cross members that the top of the sheathing is nailed to.
One thing you learn when you try to build a wall is how unstraight wood boards are. They curve, have “wows” in them which are curves in a different spot, they will seem straight until you pair them with another board and then they are all twisty. And of course, the environment affects the wood and can cause it to warp. Who knew it was such a delicate process to have sixty 2×6 boards delivered and then have to cover them and baby them until they get nailed into place?
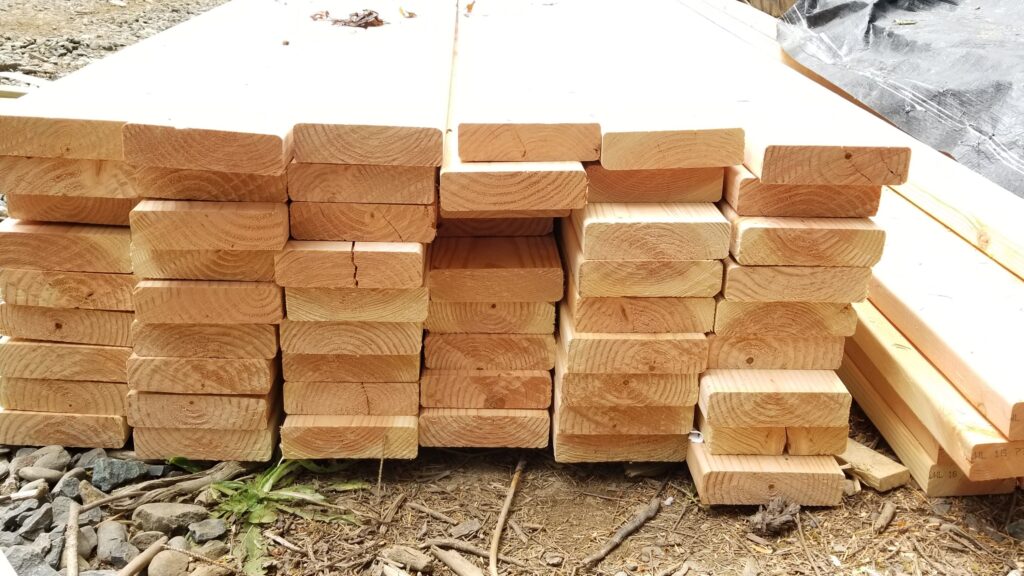
Practically gold with today’s lumber prices
Eventually the first-floor walls got built and covered with sheathing. Then the don and I went to Portland to do some tree-removal work for Steve at his home on the steepest road in Portland. It has given us a great opportunity to look at more home siding and front door options. You can’t know unless you have been through it how polarizing three inch versus five inch window trim can be when it is all conjecture. Actually SEEING trim of different sizes on different homes really helps bring a couple together.
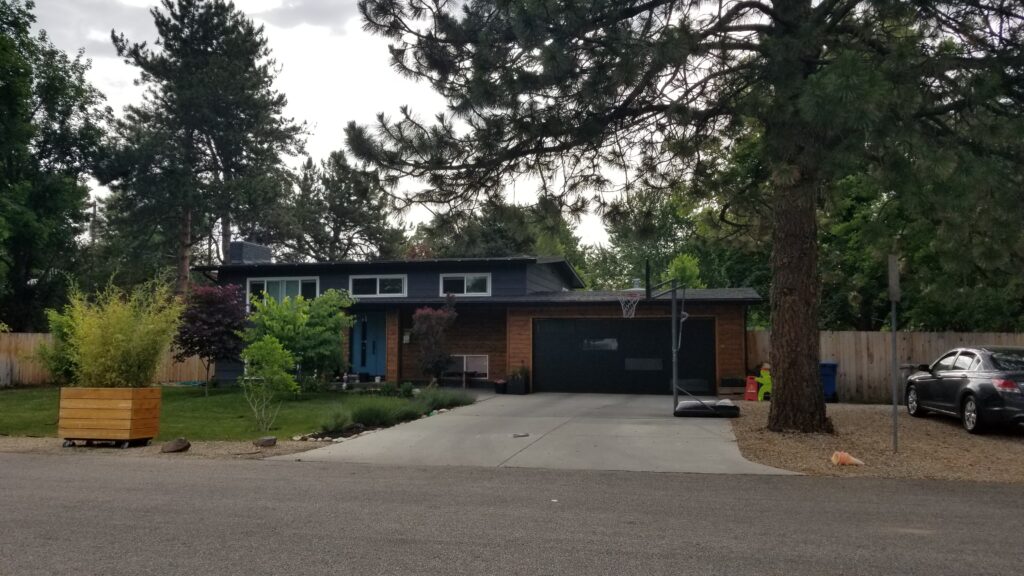
these colors 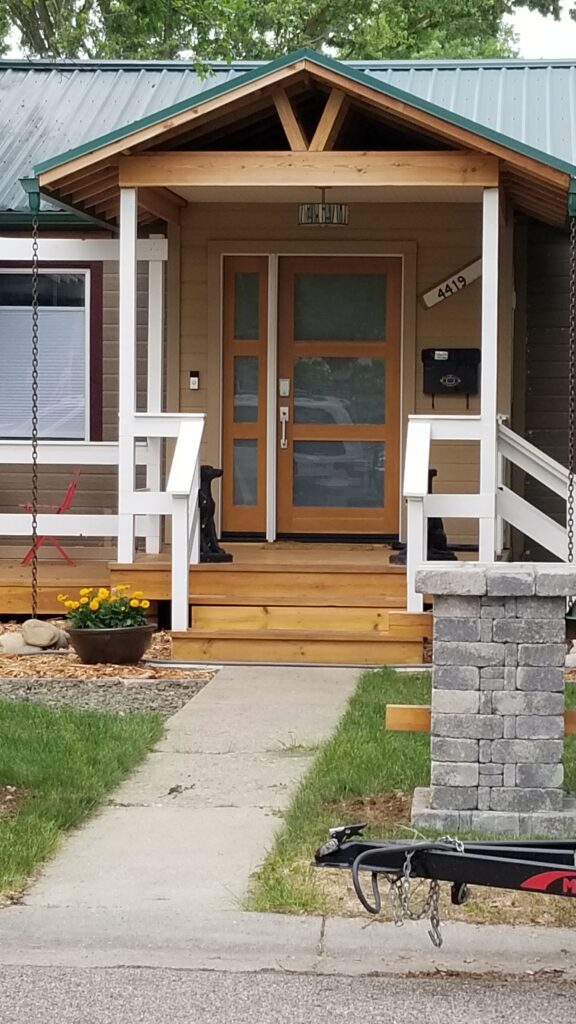
this door
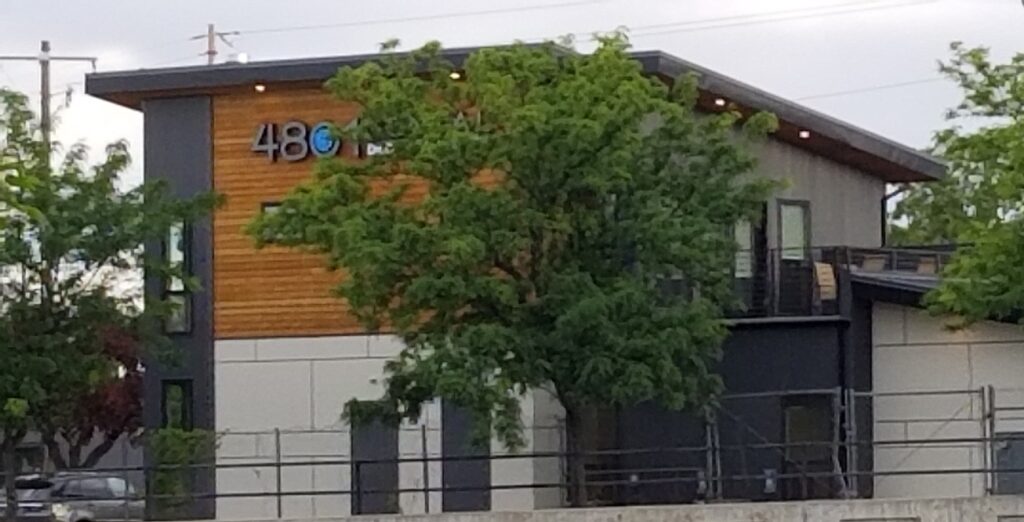
We seem to have agreed on four inch trim… or maybe no trim… but then you have to be so perfect with your cuts so maybe we should do trim… but do you think four inch trim is enough of a statement… or maybe too much of a statement…maybe if the trim is just the same color as the siding…let’s table that discussion and move on to metal roofing colors.
I would say the number one skill you should have if you are going to build a house with your partner is the ability to get over disagreements quickly. If you are the type to hold a grudge for any reason, even if you are right and they are wrong, do not undertake a project like this. You also get to see exactly where your communication styles are in sync and where they get crosswise. Most importantly, you learn to keep non-essential comments and snarkiness to yourself. It can really slow the building process and potentially cause a walk-off or, at the least, a very quiet dinner. As my grandmother would say, “Everyone has a bit of asshole in them, it’s the smart people who learn how to keep the asshole comments to themselves.”
Well, my grandmother never ACTUALLY said that but it’s what she meant when she would say, “If you can’t say something nice, don’t say anything at all.” She did actually say that. She also believed in doing things right the first time, “Because if you don’t have time to do it right the first time, how will you have time to do it right later?” My grandmother was pretty smart, as I realize now that I am older. She also almost always drove with a whisky and soda to sip on. This was the 1970s so you could get away with stuff like that. She never got drunk and she never got irritated with us kids being silly in the car while she tried to listen to her talk radio stations while taking us to get hair cuts or to pick up a pizza. She’d quit smoking around that time so I’m not going to fault her for having an afternoon beverage. And it is from her that I learned to make the absolute best potato salad in the country. Grandparents have a lot of wisdom to impart, you just gotta listen.
Turns out listening is undoubtedly the most important skill in any venture whether it involves working with other humans or not.
But that musing is for a different post, this is about building a home on the Olympic Peninsula all by yourself.
Here’s a few more pics
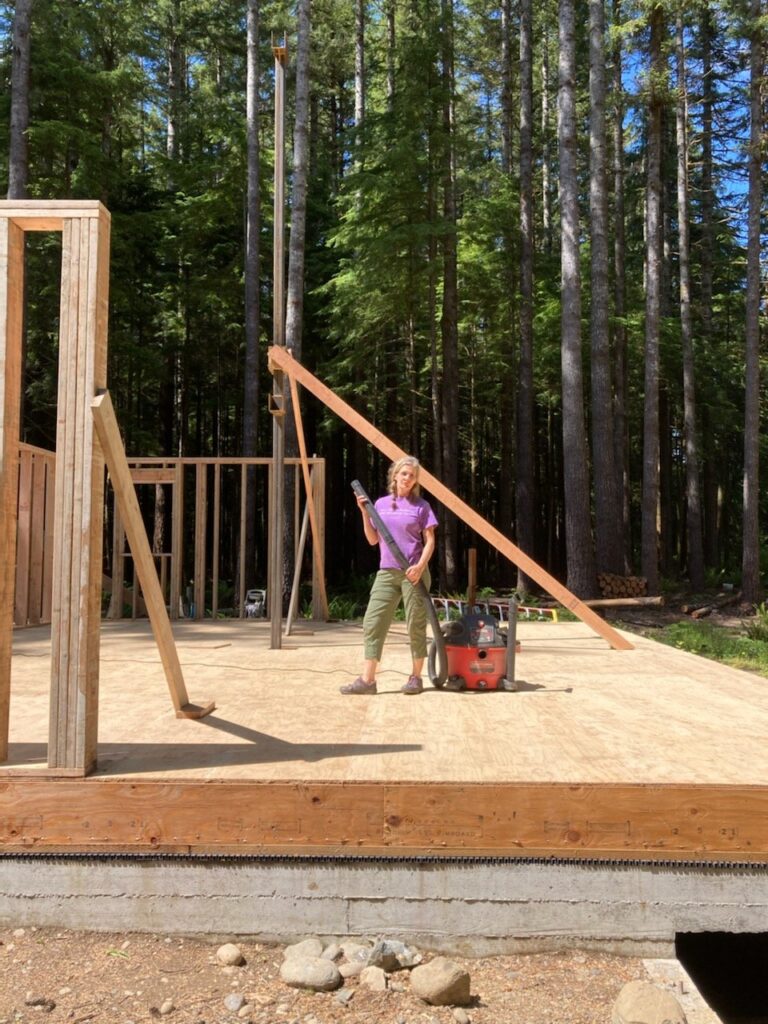
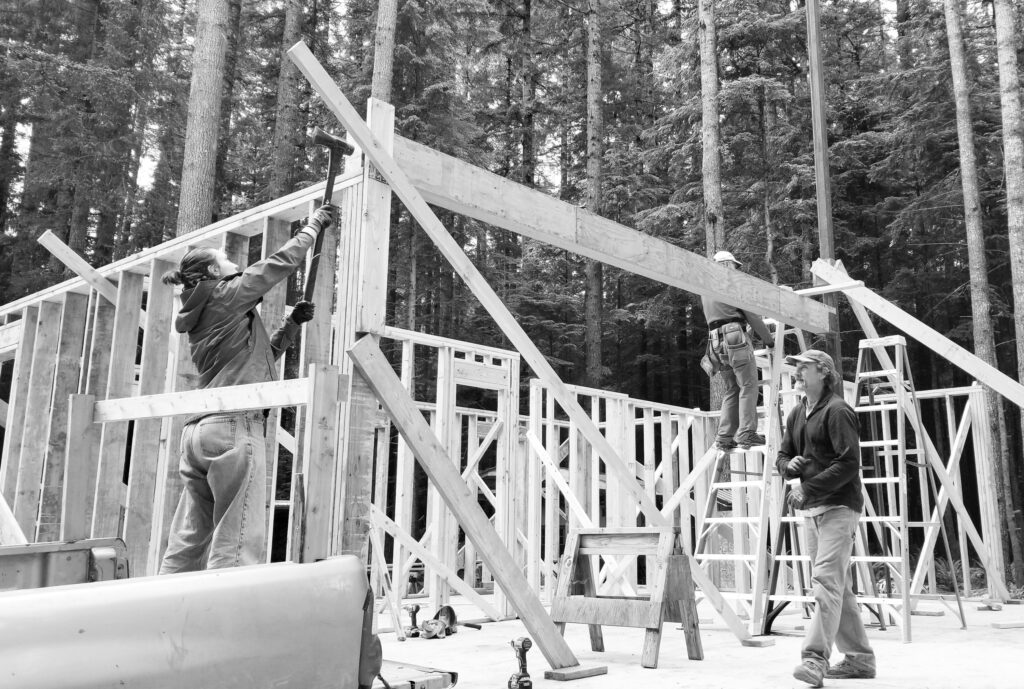

Awesome! I always knew you were a great writer and now you’re a great writer about being a great builder!